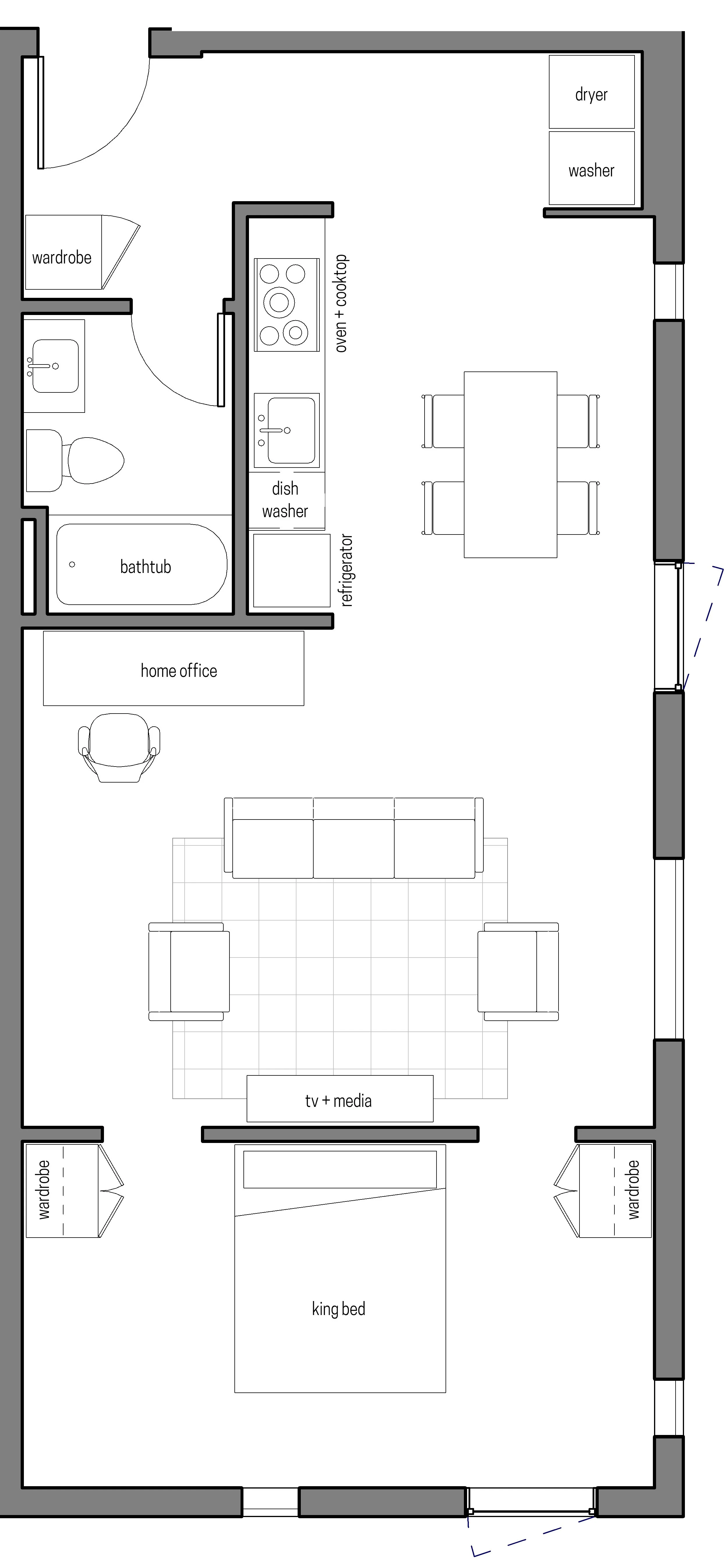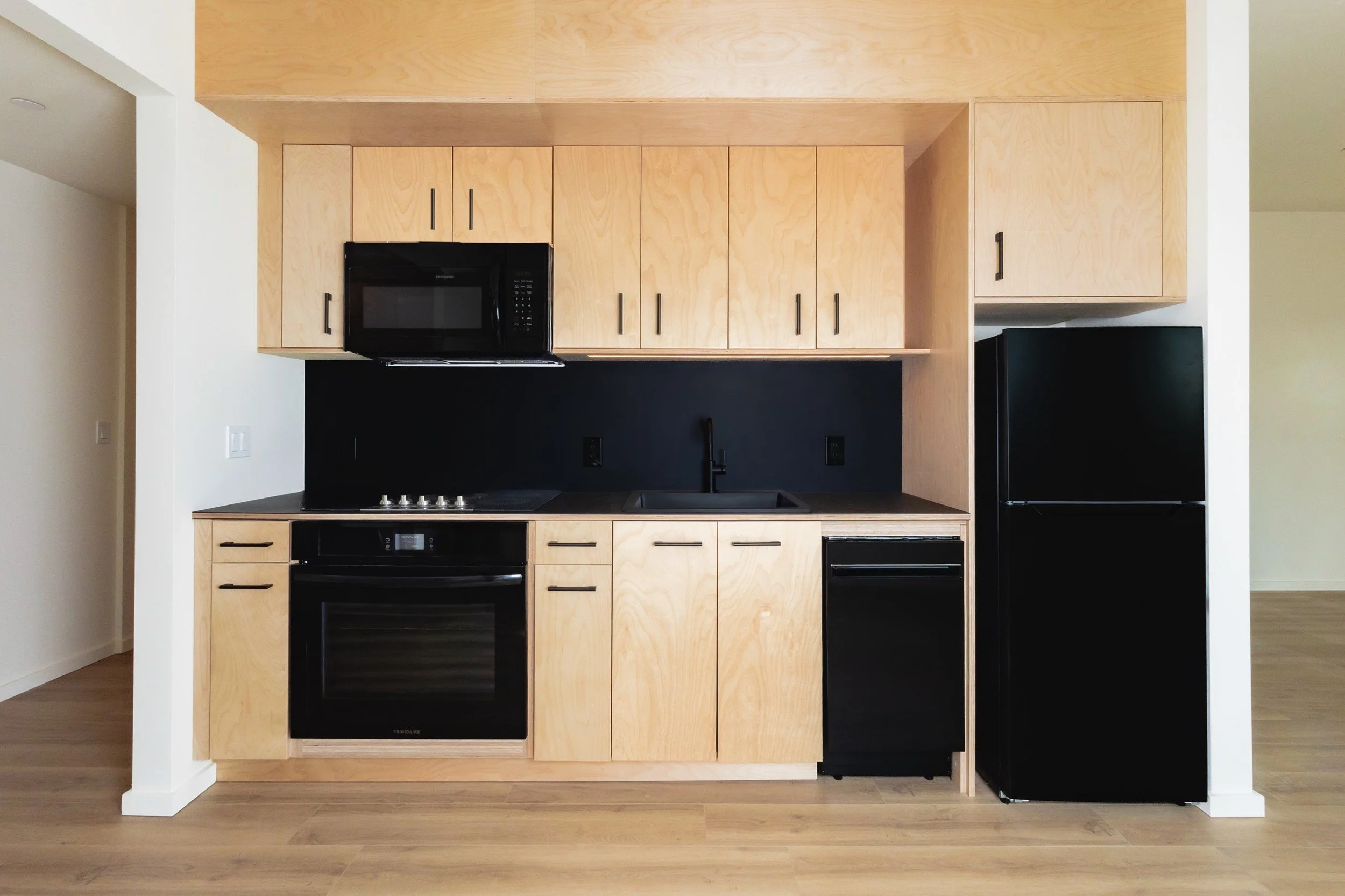unit 201 - LEASED
open 1 bed / 1 bath
660 sf
$1905
end unit, located on second level
in-unit washer + dryer
dishwasher
heat pump heating + air conditioning
fresh air + dehumidification system
mount rainier view
pet-friendly
utilities included: water, sewer, trash/recycling







