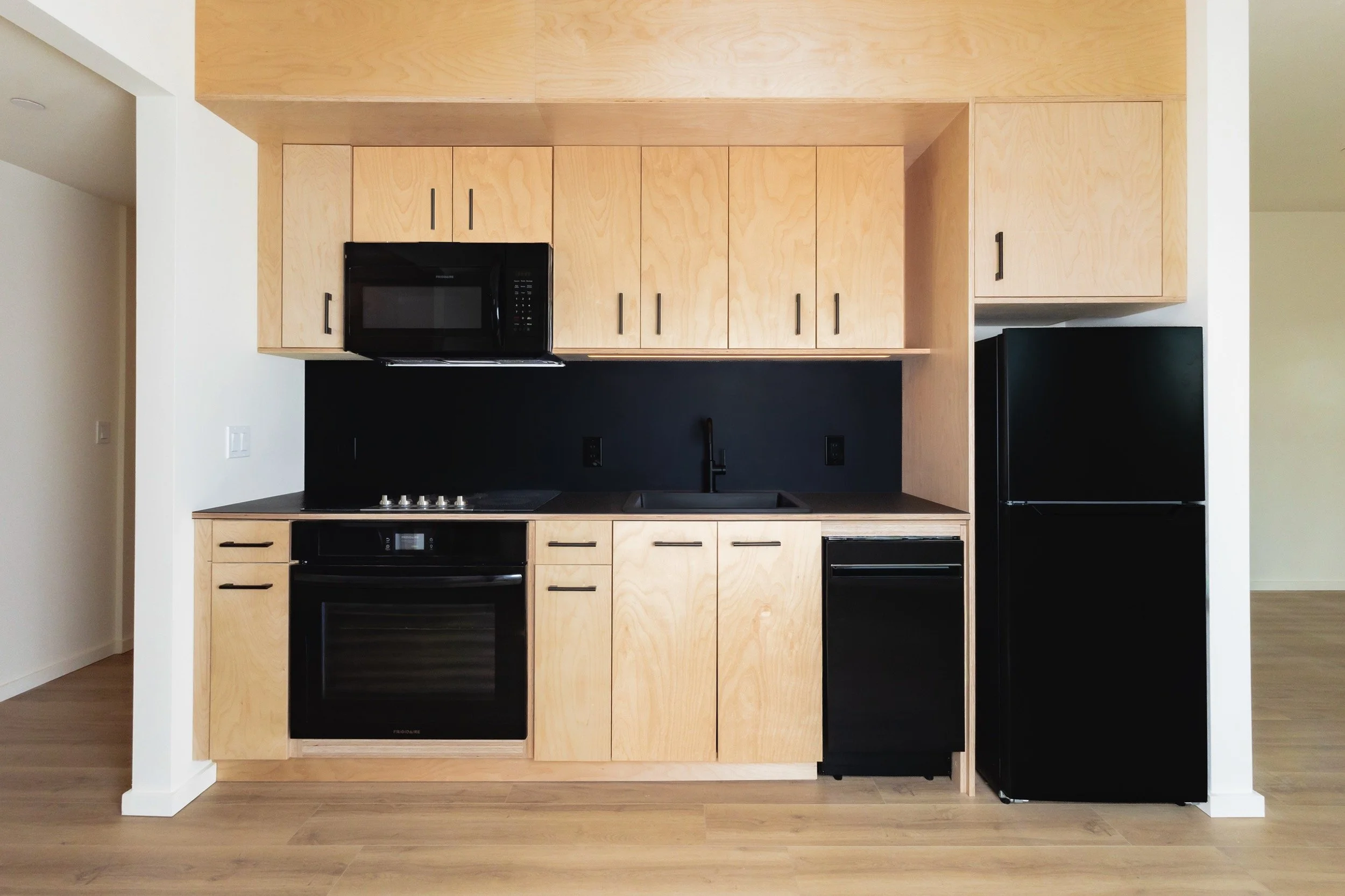APARTMENT
FEATURES
Eco-conscious apartments that deliver modern comfort and convenience with stunning design, floor plans and features you will love.
In every apartment:
-
Open 1-Bedroom and Studio apartment plans are designed for maximum natural light and flexibility to fit to your lifestyle and routine.
-
Every apartment has three or more full-height windows providing an abundance of natural light. Unlike typical apartment blocks with corridors, the majority of Nocturne units have windows on multiple sides to bring in light throughout the day. It also won’t feel cold or drafty in front of the triple-pane glass, which keeps outside noise out of your space as well.
-
All apartments are equipped with a full suite of EnergyStar labeled appliances. Products that earn the EnergyStar label meet strict energy-efficiency specifications which leads to a tiny electricity bill for you and a cleaner, healthier environment for everyone.
-
Every apartment comes with its own individually controlled HVAC system that uses state of the art technology to provide ultra-efficient heating, cooling, ventilation with HEPA filtration, and dehumidification.
-
Even our plumbing is designed for conservation and convenience, saving you time and wasting less water at the tap. To earn the WaterSense label, the Nocturne features water-saving plumbing fixtures, efficient hot water delivery, shower drain water heat recovery, and water-wise landscape design.
-
Apartment finishes are selected with embodied carbon and human health in mind. We only specify materials certified to be free of forever chemicals, known carcinogens, endocrine disruptors, and other harmful toxins.
-
Immediately connect to blazing fast Lightcurve 1 gigabit fiber internet upon move-in
-
Furry friends are welcome! The Nocturne pet policy allows one dog or one cat per apartment with no additional deposit or monthly fee. Multi-pet households are approved on a case by case basis and $30/month additional pet fee.
In select apartments:
-
You will know when the mountain is out from most upper level units (201-206 and 302-305).
-
All courtyard level units (103, 105, and 107) feature sleek concrete floors.
-
To complete the loft-like feel, the courtyard level units have an extra foot of ceiling height. All apartments other than 103, 105, and 107 have 9-foot ceilings.
-
Unit 200 and 207 make up for their smaller footprint with a built-in bed frame that disappears into a cabinet.
-
Most apartments have windows on at least 2 sides, but units 201, 206, 302, and 305 get even more natural light. Located on the north and south ends of the building, these apartments have a total of 6 windows each.
Open the floor plans below to see pricing, availability, and additional features unique to each unit.
Units Available to Lease
101
VARIES
CO-WORKING SPACE
FLOORPLAN
103 (LEASED)
480 SF
1 BEDROOM | 1 BATH
TYPE B ACCESSIBLE
105 (LEASED)
450 SF
1 BEDROOM | 1 BATH
TYPE B ACCESSIBLE
107 (LEASED)
575 SF
1 BEDROOM | 1 BATH
TYPE A ACCESSIBLE
200 (LEASED)
340 SF
STUDIO | 1 BATH
201 (LEASED)
660 SF
1 BEDROOM | 1 BATH
202 (LEASED)
675 SF
1 BEDROOM | 1 BATH
203 (LEASED)
675 SF
1 BEDROOM | 1 BATH
204 (LEASED)
675 SF
1 BEDROOM | 1 BATH
205 (LEASED)
675 SF
1 BEDROOM | 1 BATH
206 (LEASED)
660 SF
1 BEDROOM | 1 BATH
207 (LEASED)
340 SF
STUDIO | 1 BATH
302 (LEASED)
675 SF
1 BEDROOM | 1 BATH
303 (LEASED)
675 SF
1 BEDROOM | 1 BATH
304 (LEASED)
675 SF
1 BEDROOM | 1 BATH
305 (LEASED)
675 SF
1 BEDROOM | 1 BATH
Love where you live
Conceived and built by WC STUDIO architects, the Nocturne design ethos prioritizes simplicity, functionality, and natural light to create elegant yet cozy spaces that people love to live in. Minimalism and clean lines are balanced by visually engaging textures, pops of color, and biophilic materials like wood and wool. Custom details elevate the building’s exterior and interior design well above standard apartment fare.
More interior photos coming soon!
〰️
More interior photos coming soon! 〰️

Every apartment has its own front door opening to the courtyard on the ground level or the circulation balconies on the levels above.

Open and airy layouts are designed to maximize natural light and be flexible to fit a variety of lifestyles and households.

Kitchens feature Richlite countertops, a solid surface material made from recycled paper and resin, sustainably manufactured in Washington state by a hometown Tacoma company.

Science says wood makes us feel good! Feel the glow up every time you look in this vanity mirror with adjustable color temperature lighting.

Bedrooms and studios feature floor-to-ceiling wool curtains, custom-made by the architect for privacy and restful sleep.

Organize your belongings in beautiful built-ins. All wardrobes and kitchen cabinetry were fabricated on-site by local labor out of real wood.
Stand-out details
Locally made products
Environmentally friendly finishes
Privacy + light control window coverings
Custom built-ins
Under-cabinet + vanity lighting
Wall accents